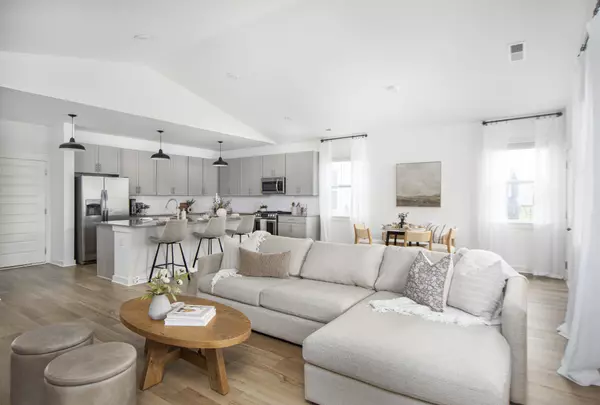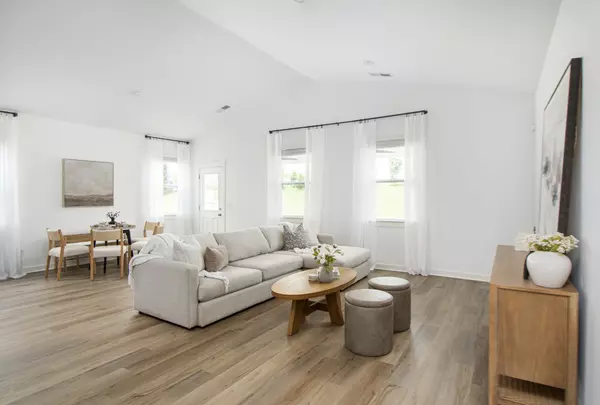GET MORE INFORMATION
$ 550,000
$ 549,900
4 Beds
4 Baths
2,677 SqFt
$ 550,000
$ 549,900
4 Beds
4 Baths
2,677 SqFt
Key Details
Sold Price $550,000
Property Type Single Family Home
Sub Type Single Family Residence
Listing Status Sold
Purchase Type For Sale
Square Footage 2,677 sqft
Price per Sqft $205
Subdivision Harvest Point Phase 8C & 9
MLS Listing ID 2897775
Bedrooms 4
Full Baths 3
Half Baths 1
HOA Fees $65/mo
Year Built 2021
Annual Tax Amount $2,929
Lot Size 6,969 Sqft
Property Sub-Type Single Family Residence
Property Description
Location
State TN
County Maury County
Interior
Heating Natural Gas
Cooling Central Air
Flooring Carpet, Laminate, Tile
Exterior
Garage Spaces 2.0
Utilities Available Natural Gas Available, Water Available
Amenities Available Clubhouse, Dog Park, Playground, Pool, Sidewalks, Tennis Court(s), Underground Utilities, Trail(s)
View Y/N false
Roof Type Asphalt
Building
Lot Description Cleared, Level
Story 2
Sewer Public Sewer
Water Public
Structure Type Fiber Cement
New Construction false
Schools
Elementary Schools Spring Hill Elementary
Middle Schools Spring Hill Middle School
High Schools Spring Hill High School
Others
Special Listing Condition Standard

GET MORE INFORMATION
Agent | License ID: 354366
308 N PETERS RD. STE 225, KNOXVILLE, TN, 37922, United States






