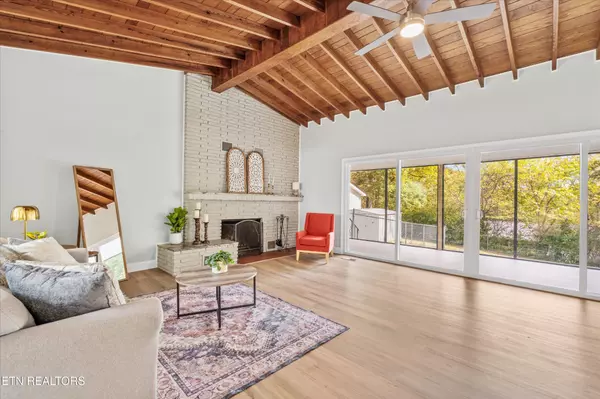
3 Beds
2 Baths
1,281 SqFt
3 Beds
2 Baths
1,281 SqFt
Key Details
Property Type Single Family Home
Sub Type Single Family Residence
Listing Status Active
Purchase Type For Sale
Square Footage 1,281 sqft
Price per Sqft $321
Subdivision Fairview Heights
MLS Listing ID 3033348
Bedrooms 3
Full Baths 2
Year Built 1960
Annual Tax Amount $1,125
Lot Size 0.570 Acres
Acres 0.57
Lot Dimensions 150.98 X 167.1 IRR
Property Sub-Type Single Family Residence
Property Description
Fall in love with this fully renovated all-brick beauty!
Everything you could want — and everything is brand new! This home was completely gutted and rebuilt with all-new plumbing, HVAC, water heater, breaker box, insulation, and drywall, and more!
Step inside and you'll instantly feel the charm! High wooden ceilings, a gorgeous stone fireplace, and big bright windows fill the space with natural light. The kitchen is a showstopper — granite counters, brand-new cabinets, extended pantry, and your very own coffee bar for those cozy mornings.
Both bathrooms have been completely updated with new tile, vanities, tubs, and a sleek glass shower door in the primary. You'll also love the new flooring, new porch doors (including a screened porch to be finished!), and modern lighting throughout.
Outside, enjoy the freshly painted brick exterior, new front and garage doors, updated walkway, and brand new stylish stone accents. There's even a detached garage, 2 small workshops, fenced yard, & a 2 vehicle carport that provide plenty of parking.
Everything here has been reimagined with care — the perfect blend of character, craftsmanship, and comfort. Move right in and start living your best life at 2212 Ridgecrest Drive!
Buyer and or buyers agent to verify all information. Information deemed reliable but not guaranteed.
Location
State TN
County Blount County
Rooms
Main Level Bedrooms 3
Interior
Interior Features Walk-In Closet(s), Pantry
Heating Central, Electric
Cooling Central Air
Flooring Wood, Tile
Fireplaces Number 1
Fireplace Y
Appliance Dishwasher, Microwave, Range, Refrigerator, Oven
Exterior
Garage Spaces 1.0
Utilities Available Electricity Available, Water Available
View Y/N false
Private Pool false
Building
Lot Description Level
Story 1
Sewer Septic Tank
Water Public
Structure Type Vinyl Siding,Other,Brick
New Construction false
Others
Senior Community false
Special Listing Condition Standard

GET MORE INFORMATION

Agent | License ID: 354366
308 N PETERS RD. STE 225, KNOXVILLE, TN, 37922, United States






